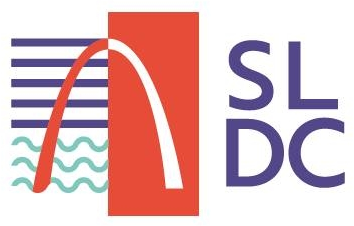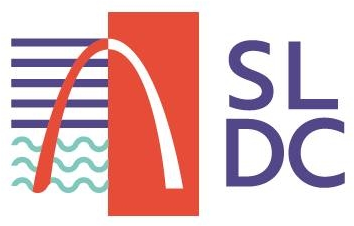The 314-2011 Locust
The project is a new 29-story building consisting of 22-stories of mass timber framing over 7 stories of post-tensioned concrete parking and mixed-use retail. The building steps down to a mid-rise 10-story mass timber construction connected to the tower on the west side of the podium.
Plans
 (click to expand/collapse)
(click to expand/collapse)
 (click to expand/collapse)
(click to expand/collapse)
| Name | Size | ||
| 25-0606_The314-2011 Locust_50 Percent DD Drawings | 111.9 MB | ||
| The314-2011 Locust_HVAC Markup-WSHP Option | 16.6 MB |

