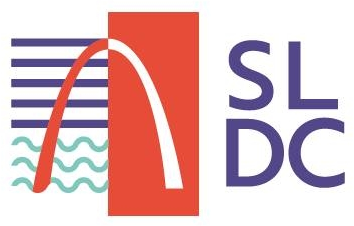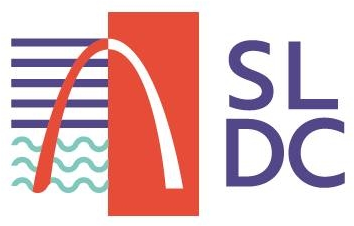The 314-2011 Locust
The project is a new 29-story building consisting of 22-stories of mass timber framing over 7 stories of post-tensioned concrete parking and mixed-use retail. The building steps down to a mid-rise 10-story mass timber construction connected to the tower on the west side of the podium.
Addendum 1
 (click to expand/collapse)
(click to expand/collapse)
 (click to expand/collapse)
(click to expand/collapse)
| Name | Size | ||
| 000-The 314 2011 Locust_Addendum 1 | 103.9 KB | ||
| 2011 Locust_Low Voltage Security AV Matrix_DRAFT | 65.5 KB | ||
| Design-Build Glazing Graphic Scope of Work R0 | 5.1 MB | ||
| Meeting Attendance 06232025 | 14.1 KB | ||
| TarltonSwinertion_BIMx MASTER - FINAL | 126.8 KB |
Addendum 2
 (click to expand/collapse)
(click to expand/collapse)
 (click to expand/collapse)
(click to expand/collapse)
| Name | Size | ||
| 000-The 314 2011 Locust_Addendum 2 | 142.8 KB | ||
| 25-0702_314_2011 Locust_DD Ext _ Int Lighting | 30.1 MB | ||
| MEM 250702_The 314-DD Lighting Narrative | 235.7 KB |
Addendum 3
 (click to expand/collapse)
(click to expand/collapse)
 (click to expand/collapse)
(click to expand/collapse)
| Name | Size | ||
| 000-The 314 2011 Locust_Addendum 3 | 728.8 KB |

